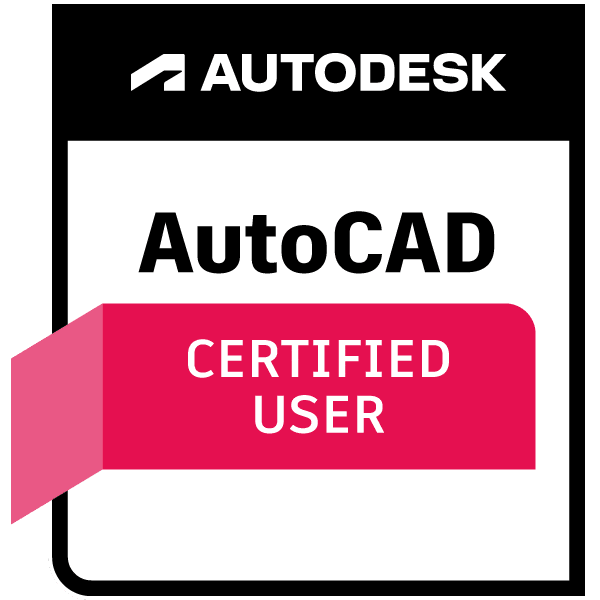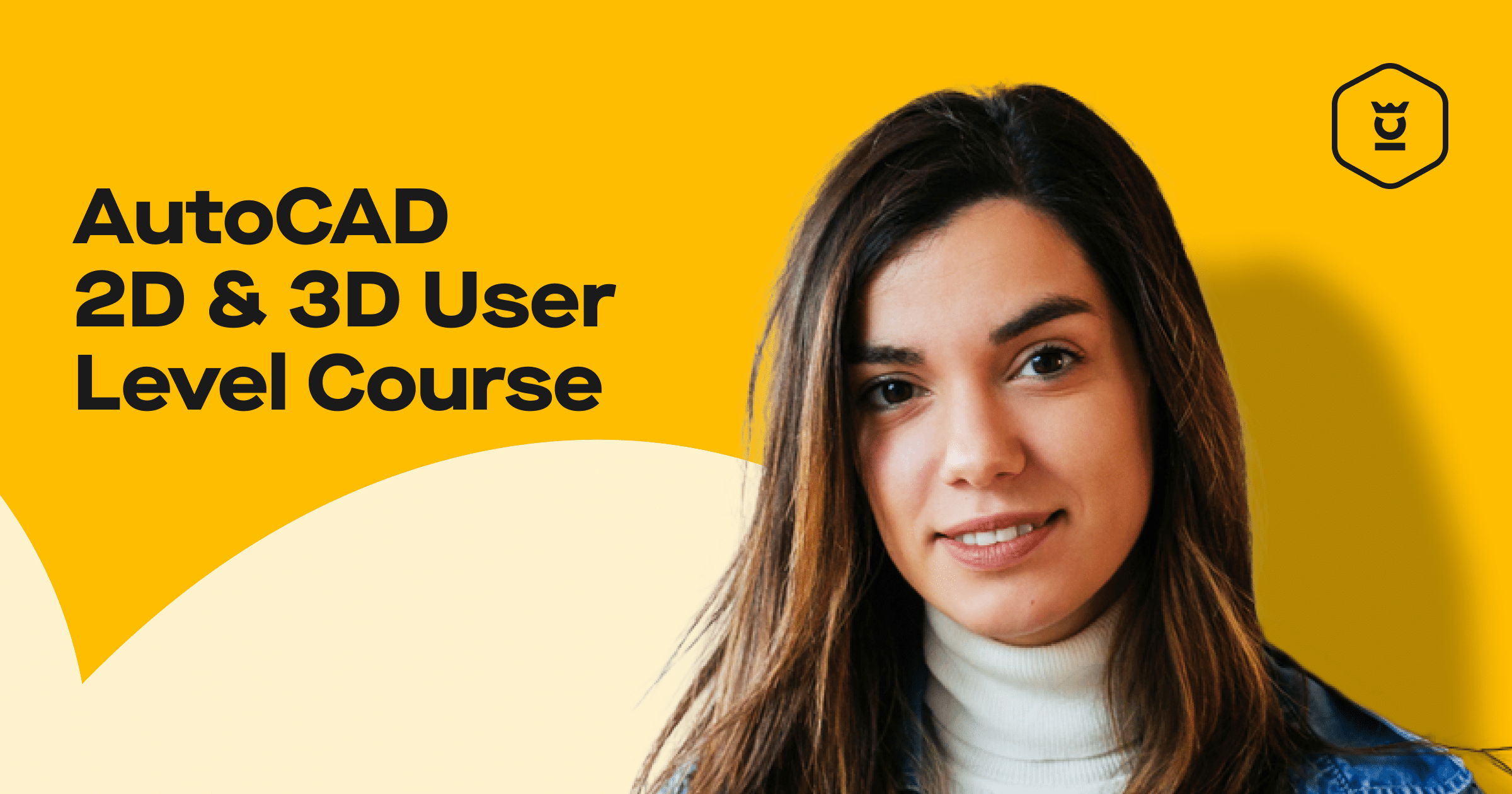Description
About this Course
Are you interested in mastering the tools offered by AutoCAD used by pros worldwide?
During the course, students learn the features, commands and techniques for creating, editing, and printing drawings with AutoCAD. Using practical hands-on exercises, students explore how to create 2D production drawings in the best interactive learning environment under the guidance of a certified trainer.
The last three lectures of the course shall be dedicated solely to the 3D functions within AutoCAD. The 3D Modelling workspace shall be discussed in detail, and the user interface functions specific to 3D functionality will be introduced during the first lecture. We shall also be covering two different aspects of 3D modelling - starting off with primitives as building blocks and applying boolean functions to achieve desired 3D models. Another methodology of obtaining 3D objects from complex 2D polylines shall be discussed. Following the 3D modelling aspect, we shall also review the tools related to material editing whereby we will be using standard materials from the Autodesk library as well as creating new materials from scratch. The lighting tools within AutoCAD shall also be discussed, including point lights, spot lights and even simulating the sun. Finally we shall discuss and finalise our course through the rendering function, whereby our 3D model with materials applied to it, and lighting placed to simulate real life conditions will be rendered. This final stage will also cover cameras and basic animations to create a walkthrough.
Students who complete this course will have sufficient knowledge to successfully achieve the official Autodesk Certification, a certification which is recognized worldwide.
Take design further. Learn how to master the tools offered by AutoCAD today!
Course Outline
- Apply Basic Drawing Skills
- Create, open and publish files.
- Draw circles, arcs and polygons.
- Draw lines and rectangles.
- Fillet and chamfer lines.
- Select objects.
- Use coordinate systems.
- Use dynamic input, direct distance, and shortcut menus.
- Use Inquiry commands.
- Use Drawing Aids
- Work with Grid and Snap.
- Edit Entities
- Create Selection Sets.
- Stretch Objects.
- Use Grip Editing.
- Use Offset and Mirror.
- Use Trim and Extend.
- Work With Curves
- Draw and edit curved Polylines.
- Control Object Visibility And Appearance
- Alter layer assignments for objects.
- Change object properties.
- Control layer visibility.
- Use Blocks And Xrefs
- Define Blocks.
- Use Hatching And Gradients
- Apply hatch patterns.
- Create And Edit Text
- Create Text Styles.
- Write Lines of Text.
- Dimensioning
- Create and apply Dimension Styles
- Layouts And Annotative Objects
- Use the Window Command
- Use Viewports
- Printing And Plotting
- Set printing and plotting options.
- 3D Functions
- 3D Modeling Workspace
- Using Primitives.
- Obtaining 3D Objects from 2D Polylines.
- Materials and Lighting.
- Rendering (including cameras and basic animations)
Certification
The course is specifically designed for students to achieve an official Autodesk Certificate in AutoCAD at User Level!
 Autodesk certifications are industry-recognized credentials that can help you succeed in your design career—providing benefits to both you and your employer. The certifications provide reliable validation of skills and knowledge, and they can lead to accelerated professional development, improved productivity, and enhanced credibility.
Autodesk certifications are industry-recognized credentials that can help you succeed in your design career—providing benefits to both you and your employer. The certifications provide reliable validation of skills and knowledge, and they can lead to accelerated professional development, improved productivity, and enhanced credibility.
Note: Autodesk suggests that students who are interested in obtaining this prestigious certification should have 50 Hours of hands-on practice in addition to this Official Course.
Course Details
MODE OF STUDY
PARTTIME - Online Live
DELIVERY METHOD
Lectures & Hands-On Practice
ENTRY REQUIREMENTS
- Good Knowledge of English
- General IT Knowledge
ONLINE CLASS REQUIREMENTS
Windows PC (Recommended)
WebCam
Stable Internet Connection
DURATION
24 hours (8 Lessons of 3 Hours)
DAY(S)
Monday
TIME
6.00PM till 9.00PM
STARTING DATE
Monday 25th March 2024
END DATE
Monday 13th May 2024
WHAT'S INCLUDED
- Training by an Autodesk Certified Educator
- Autodesk AutoCAD Software
- Official Autodesk Courseware (Format: Softcopy)
Price: € 395
Are you interested in mastering the tools offered by AutoCAD used by pros worldwide?
During the course, students learn the features, commands and techniques for creating, editing, and printing drawings with AutoCAD. Using practical hands-on exercises, students explore how to create 2D production drawings in the best interactive learning environment under the guidance of a certified trainer.
The last three lectures of the course shall be dedicated solely to the 3D functions within AutoCAD. The 3D Modelling workspace shall be discussed in detail, and the user interface functions specific to 3D functionality will be introduced during the first lecture. We shall also be covering two different aspects of 3D modelling - starting off with primitives as building blocks and applying boolean functions to achieve desired 3D models. Another methodology of obtaining 3D objects from complex 2D polylines shall be discussed. Following the 3D modelling aspect, we shall also review the tools related to material editing whereby we will be using standard materials from the Autodesk library as well as creating new materials from scratch. The lighting tools within AutoCAD shall also be discussed, including point lights, spot lights and even simulating the sun. Finally we shall discuss and finalise our course through the rendering function, whereby our 3D model with materials applied to it, and lighting placed to simulate real life conditions will be rendered. This final stage will also cover cameras and basic animations to create a walkthrough.
Students who complete this course will have sufficient knowledge to successfully achieve the official Autodesk Certification, a certification which is recognized worldwide.
Take design further. Learn how to master the tools offered by AutoCAD today!
- Apply Basic Drawing Skills
- Create, open and publish files.
- Draw circles, arcs and polygons.
- Draw lines and rectangles.
- Fillet and chamfer lines.
- Select objects.
- Use coordinate systems.
- Use dynamic input, direct distance, and shortcut menus.
- Use Inquiry commands.
- Use Drawing Aids
- Work with Grid and Snap.
- Edit Entities
- Create Selection Sets.
- Stretch Objects.
- Use Grip Editing.
- Use Offset and Mirror.
- Use Trim and Extend.
- Work With Curves
- Draw and edit curved Polylines.
- Control Object Visibility And Appearance
- Alter layer assignments for objects.
- Change object properties.
- Control layer visibility.
- Use Blocks And Xrefs
- Define Blocks.
- Use Hatching And Gradients
- Apply hatch patterns.
- Create And Edit Text
- Create Text Styles.
- Write Lines of Text.
- Dimensioning
- Create and apply Dimension Styles
- Layouts And Annotative Objects
- Use the Window Command
- Use Viewports
- Printing And Plotting
- Set printing and plotting options.
- 3D Functions
- 3D Modeling Workspace
- Using Primitives.
- Obtaining 3D Objects from 2D Polylines.
- Materials and Lighting.
- Rendering (including cameras and basic animations)
The course is specifically designed for students to achieve an official Autodesk Certificate in AutoCAD at User Level!
 Autodesk certifications are industry-recognized credentials that can help you succeed in your design career—providing benefits to both you and your employer. The certifications provide reliable validation of skills and knowledge, and they can lead to accelerated professional development, improved productivity, and enhanced credibility.
Autodesk certifications are industry-recognized credentials that can help you succeed in your design career—providing benefits to both you and your employer. The certifications provide reliable validation of skills and knowledge, and they can lead to accelerated professional development, improved productivity, and enhanced credibility.
Note: Autodesk suggests that students who are interested in obtaining this prestigious certification should have 50 Hours of hands-on practice in addition to this Official Course.
MODE OF STUDY
PARTTIME - Online Live
DELIVERY METHOD
Lectures & Hands-On Practice
ENTRY REQUIREMENTS
- Good Knowledge of English
- General IT Knowledge
ONLINE CLASS REQUIREMENTS
Windows PC (Recommended)
WebCam
Stable Internet Connection
DURATION
24 hours (8 Lessons of 3 Hours)
DAY(S)
Monday
TIME
6.00PM till 9.00PM
STARTING DATE
Monday 25th March 2024
END DATE
Monday 13th May 2024
WHAT'S INCLUDED
- Training by an Autodesk Certified Educator
- Autodesk AutoCAD Software
- Official Autodesk Courseware (Format: Softcopy)

