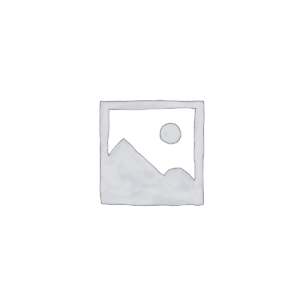Description
About this Course
This course is designed for the experienced AutoCAD user who requires additional training. It incorporates the features, commands, and techniques for becoming more productive when creating, annotating, and printing drawings with AutoCAD. This course continues to build on the basic concepts of the AutoCAD Associate Course.
Students who complete this course will have sufficient knowledge to obtain the official Autodesk Professional Certification.
Take design further. Learn how to master the tools offered by AutoCAD today!
Course Outline
- Altering Objects
- Stretch objects
- Offset objects
- Create a radius between objects
- Trim and extend objects
- Break and join objects
- Annotations
- Work with Text: text styles,
- text justification, and multi-line text
- Set the Annotative property for objects
- Create and use Multileaders
- Create Template Content
- Create and use templates
- Creating Additional Drawing Objects Hide and isolate objects
- Create polylines
- Edit polylines
- Dimensioning
- Create Dimensions
- Edit Dimensions
- Work with dimension styles
- Drawing Organization and Inquiry Commands
- Calculate the area of objects
- Change object properties
- Use layers
- Hatching Objects
- Use hatching
- Insert and Manage External References
- Apply External References
- Isolate or Hide Displayed Objects
- Isolate and hide objects
- Manipulating Objects
- Use grips
- Copy, Move, Mirror, and Rotate objects
- Use selection set methods
- Describe and use arrays
- Use rotation reference angles
- Layouts and Visibility
- Create and use Viewports
- Create and use layouts
- Create and manage Layers
- Printing and Plotting
- Use page setup for plotting
- Reusable Content
- Create, insert, and edit blocks
Certification
The course is specifically designed for students to achieve an official Autodesk Certificate in AutoCAD 2014 at Professional Level!
 Autodesk certifications are industry-recognized credentials that can help you succeed in your design career—providing benefits to both you and your employer. The certifications provide reliable validation of skills and knowledge, and they can lead to accelerated professional development, improved productivity, and enhanced credibility.
Autodesk certifications are industry-recognized credentials that can help you succeed in your design career—providing benefits to both you and your employer. The certifications provide reliable validation of skills and knowledge, and they can lead to accelerated professional development, improved productivity, and enhanced credibility.
Note: Autodesk suggests that students who are interested in obtaining this prestigious certification should have 400 Hours of hands-on practice in addition to this Official Course.
Course Details
Be the first to receive latest news and updates about your preferred study programme.
This course is designed for the experienced AutoCAD user who requires additional training. It incorporates the features, commands, and techniques for becoming more productive when creating, annotating, and printing drawings with AutoCAD. This course continues to build on the basic concepts of the AutoCAD Associate Course.
Students who complete this course will have sufficient knowledge to obtain the official Autodesk Professional Certification.
Take design further. Learn how to master the tools offered by AutoCAD today!
- Altering Objects
- Stretch objects
- Offset objects
- Create a radius between objects
- Trim and extend objects
- Break and join objects
- Annotations
- Work with Text: text styles,
- text justification, and multi-line text
- Set the Annotative property for objects
- Create and use Multileaders
- Create Template Content
- Create and use templates
- Creating Additional Drawing Objects Hide and isolate objects
- Create polylines
- Edit polylines
- Dimensioning
- Create Dimensions
- Edit Dimensions
- Work with dimension styles
- Drawing Organization and Inquiry Commands
- Calculate the area of objects
- Change object properties
- Use layers
- Hatching Objects
- Use hatching
- Insert and Manage External References
- Apply External References
- Isolate or Hide Displayed Objects
- Isolate and hide objects
- Manipulating Objects
- Use grips
- Copy, Move, Mirror, and Rotate objects
- Use selection set methods
- Describe and use arrays
- Use rotation reference angles
- Layouts and Visibility
- Create and use Viewports
- Create and use layouts
- Create and manage Layers
- Printing and Plotting
- Use page setup for plotting
- Reusable Content
- Create, insert, and edit blocks
The course is specifically designed for students to achieve an official Autodesk Certificate in AutoCAD 2014 at Professional Level!
 Autodesk certifications are industry-recognized credentials that can help you succeed in your design career—providing benefits to both you and your employer. The certifications provide reliable validation of skills and knowledge, and they can lead to accelerated professional development, improved productivity, and enhanced credibility.
Autodesk certifications are industry-recognized credentials that can help you succeed in your design career—providing benefits to both you and your employer. The certifications provide reliable validation of skills and knowledge, and they can lead to accelerated professional development, improved productivity, and enhanced credibility.
Note: Autodesk suggests that students who are interested in obtaining this prestigious certification should have 400 Hours of hands-on practice in addition to this Official Course.
Be the first to receive latest news and updates about your preferred study programme.

